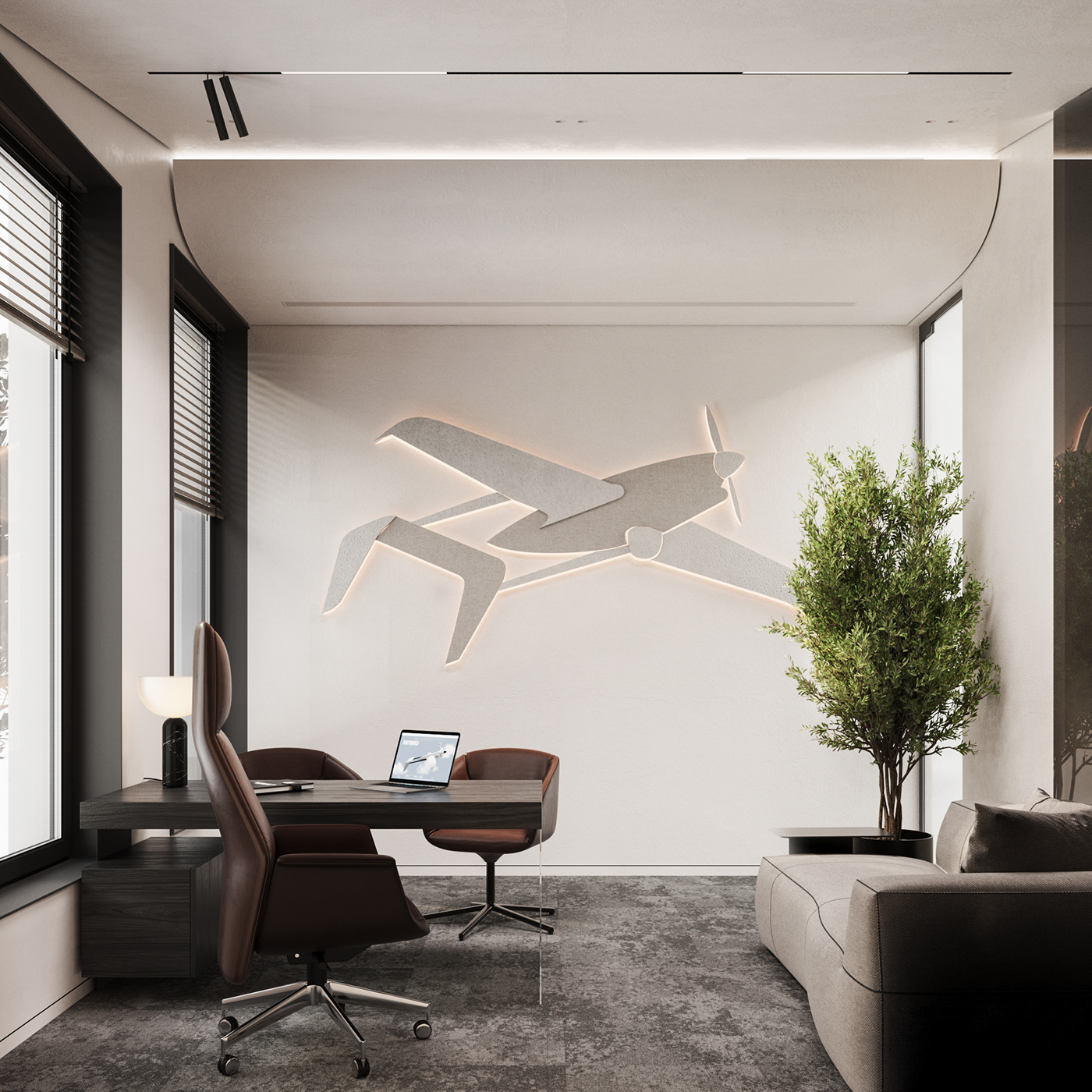AIR OFFICE
Location: Kyiv, Ukraine
Area: 250 sq. m.
Status: Concept

Ukrainian aircraft manufacturing company has settled into a new stylish representative office. ZIKZAK Architects worked on the design of the stunning workspace. The interior of the workspace embodies the sky blue, lightness and levitation.
Flexibility, dynamism, technological advancement, texture, and lightness are evident in every centimeter of the workspace. There are no sharp angles: the walls are curved to emphasize the smoothness of lines and forms. The soft curves of the walls and their decorations accentuate the elegance of the space, giving it a sense of levity and relaxed atmosphere. Gentle, smooth lines and light shades create a feeling of cleanliness and harmony. Everything in the interior speaks of aviation and the ease of flight.


The design of the reception area is inspired by the dynamism and technology of modern UAVs (Unmanned Aerial Vehicles). The reception desk is made of contrasting material to the overall space – dark wood. It mimics the shape of a modern fighter jet with broken lines. Accent elements start from the welcome zone: multimedia screens and cobalt stripes reminiscent of aviation. Here begins the lighting element that complements the narrative – a lamp embodying the inverted trace that extends throughout the room. The waiting area is furnished with a comfortable sofa and soft chairs.


Special attention is focused on sound insulation in the premises. Acoustic textured coating is used on the ceilings with exposed utilities. Work areas are equipped with acoustic baffles with integrated lighting fixtures, sound-absorbing wall cladding made of wood fiber, and Japanese curtains.


The open space is designed in a modern industrial style. It features lightweight composite materials, hybrid furniture, and mini meeting rooms with the ability to move around the office perimeter. One notable feature is the lightbox wall, which is covered with a film depicting pixelated clouds. A highlight of the open space is the lounge area with augmented reality screens that display the sky at different times of the day. They create a very impressive realistic impression and switch from clear midday sky to purple sunset, changing the atmosphere and mood in the office.


Two large meeting rooms are maximally scenic: they are separated from the open space by transparent glass partitions. Thanks to modular sliding walls, these two rooms can be transformed into one large space. The meeting room continues the aviation theme. A special decoration of the meeting room is a designer lamp reminiscent of a kite.



The cabinets are designed in a minimalist style, but not without accent elements according to the concept. The walls are adorned with felt airplane appliqués with contour lighting. Cabinets with aviation-themed milling add sophistication to the space and complement the overall atmosphere set.


The contrast of the kitchen provides a complete refocusing due to its radically different design. It combines elements of loft and rustic styles with rich splashes of red, which are not typical of the general workspace concept. The dining area is designed to double as an additional meeting room.




The new office for aircraft manufacturing company immerses employees and guests in a relaxed modern work atmosphere and captivates them with its exclusive design.


